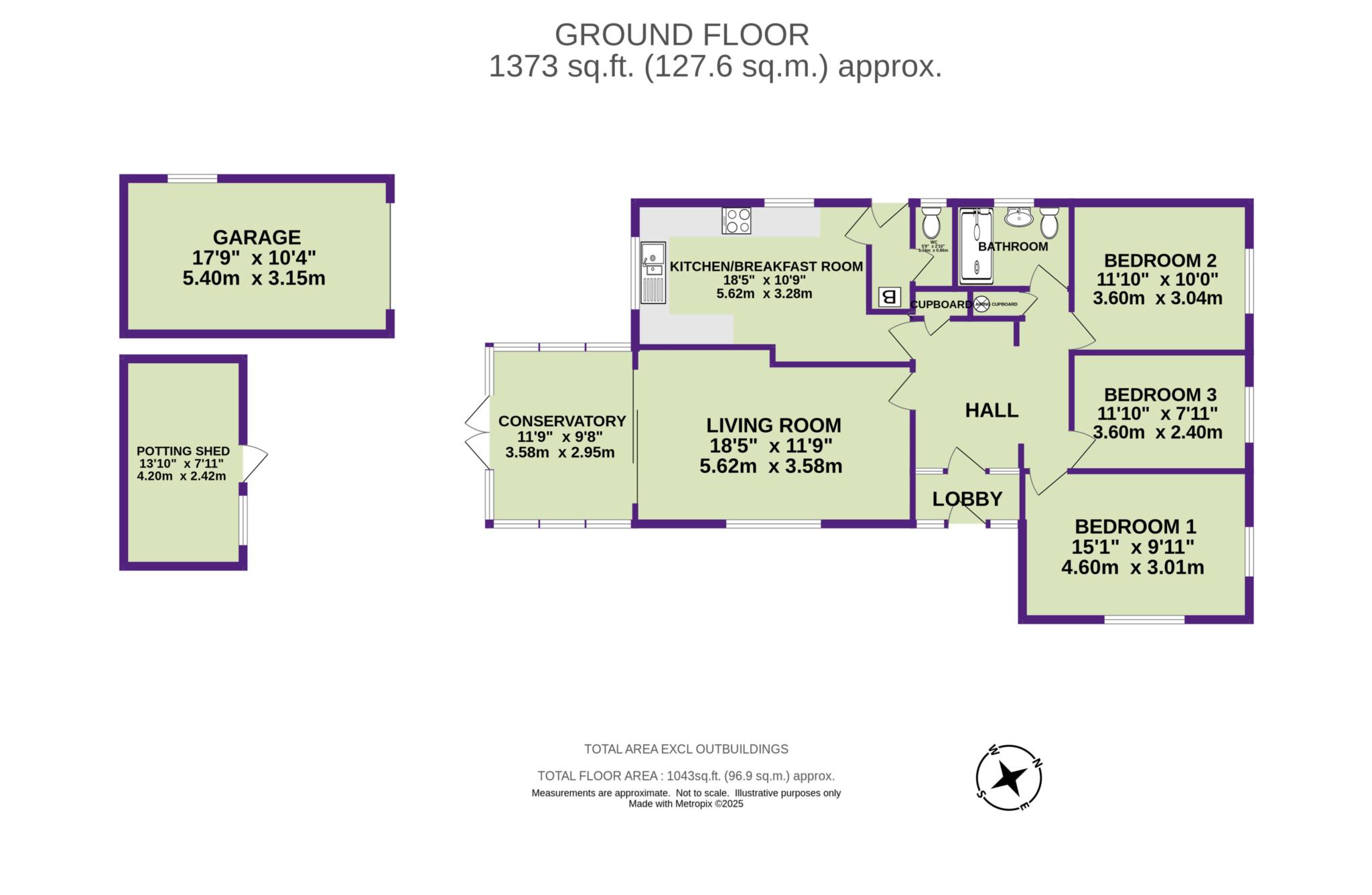- Detached Bungalow for Modernisation
- Spacious Accommodation
- Three Bedrooms
- Bathroom and Separate WC
- Living/Dining Room
- Conservatory
- Gated Driveway
- Garage and Stone Shed
A well designed 1970's detached bungalow centrally situated in the East Devon village of Musbury.
The village lies half way between the market town of Axminster, with its invaluable London/Exeter mainline station and the seaside town of Seaton just 3.5 miles to the south.
The bungalow would benefit from a certain amount of modernisation but offers generous room sizes with accommodation comprising: entrance lobby opening to a large hallway, three double bedrooms, bathroom, spacious lounge, leading to a conservatory, good sized kitchen, rear lobby and additional w.c.
The bungalow sits in its own plot with a pretty courtyard style garden to one side, whilst the driveway and further garden lies to the other. There is a gated parking area, a single garage and stone and brick built potting shed with vegetable beds adjacent. Windows are mainly uPVC and there is oil fired central heating throughout. No chain.
The village facilities, which are all within a short walk of the property, include a Spar shop and post office, petrol station with car repairs/servicing, village pub, Church, primary school and regular bus services. The village offers easy access to nearby Devon and Dorset towns, including Lyme Regis. For those who enjoy walking, Musbury is well positioned with some very good walks from the door step, in particular the walk up to Musbury Castle, an Iron Age Hill fort from where (and en route) there are great views over the Axe Valley.
The accommodation, all measurements approximate, comprises
ENTRANCE LOBBY
Enclosed entrance porch. uPVC double glazed front door. Obscure glazed door and side screens to
HALL
Airing Cupboard. Cloaks Cupboard. Hatch with pull down ladder to part boarded and insulated loft. Telephone point. Radiator.
LIVING ROOM - 5.72m (18'9") x 3.58m (11'9")
Window to front. Sliding patio doors to conservatory. Obscure glazed panel to hall. Serving hatch to kitchen / breakfast room. Radiator.
CONSERVATORY - 3.51m (11'6") x 2.95m (9'8")
Dwarf walls, uPVC windows and roof. French doors to driveway.
KITCHEN/BREAKFAST ROOM - 4.73m (15'6") x 2.93m (9'7") Max
Windows to side and rear. The kitchen is fitted with a range of wall and base units with laminate worktops, composite one and a half bowl sink unit and drainer. Integrated electric double oven/grill and electric hob. Cooker hood above. Space and plumbing for washing machine, further spaces for fridge and freezer. Serving hatch to living room. Radiator. Door to
REAR LOBBY
Door to rear. Worcester oil fired boiler. Door to
WC
Window to rear. w.c. Radiator.
BEDROOM ONE - 4.63m (15'2") x 3m (9'10")
Window to front and side. Radiator.
BEDROOM TWO - 3.63m (11'11") x 3.01m (9'11")
Window to side. Radiator.
BEDROOM THREE - 3.62m (11'11") x 2.42m (7'11")
Window to side. Radiator.
SHOWER ROOM
Obscured single glazed window to rear with secondary glazing. Large walk-in shower cubicle, w.c. and wash hand basin set into base unit with cupboards and drawers below. Radiator.
OUTSIDE
The property is accessed via a pair of metal gates to the driveway with parking for two / three vehicles. Adjoining the drive are a number of well stocked shrub borders, paths to either side of the property.
GARAGE - 5.4m (17'9") Into Bay x 3.15m (10'4")
Electric garage door. Window. Power and light.
From the drive a path leads to
POTTING SHED - 4.21m (13'10") x 3.26m (10'8")
Window and door to front. Power and light. Wooden shelving.
GARDEN
The garden is in the main located to the side of the property and is laid to paving with a gravelled bed planted with fruit trees and shrubs. There is a raised planting bed and mature mixed shrub hedge. An attractive stone wall forms the boundary to the front. A paved path continues along the front of the property with a wide well stocked border of mature shrubs. This path leads beyond the front entrance and to the driveway on the other side of the bungalow. Running along the rear of the bungalow is a path leading to the back door and continuing to the garden.
TENURE
Freehold.
SERVICES
All mains services are connected except gas. Oil fired central heating.
COUNCIL TAX
Band D. East Devon District Council. £2297.95 (2024/25).
BROADBAND
Broadband availability at this location can be checked through: https://checker.ofcom.org.uk/
MOBILE
Mobile coverage can be checked through: https://checker.ofcom.org.uk/en-gb/mobile-coverage
FLOOD RISK
Flood risk Information can be checked through the following: https://www.gov.uk/check-long-term-flood-risk
Council Tax
East Devon District Council, Band D
Notice
Please note we have not tested any apparatus, fixtures, fittings, or services. Interested parties must undertake their own investigation into the working order of these items. All measurements are approximate and photographs provided for guidance only.

| Utility |
Supply Type |
| Electric |
Mains Supply |
| Gas |
None |
| Water |
Mains Supply |
| Sewerage |
Mains Supply |
| Broadband |
None |
| Telephone |
None |
| Other Items |
Description |
| Heating |
Oil Central Heating |
| Garden/Outside Space |
Yes |
| Parking |
Yes |
| Garage |
Yes |
| Broadband Coverage |
Highest Available Download Speed |
Highest Available Upload Speed |
| Standard |
5 Mbps |
0.6 Mbps |
| Superfast |
80 Mbps |
20 Mbps |
| Ultrafast |
900 Mbps |
900 Mbps |
| Mobile Coverage |
Indoor Voice |
Indoor Data |
Outdoor Voice |
Outdoor Data |
| EE |
Likely |
Likely |
Enhanced |
Enhanced |
| Three |
Likely |
Likely |
Enhanced |
Enhanced |
| O2 |
Enhanced |
Likely |
Enhanced |
Enhanced |
| Vodafone |
Likely |
Likely |
Enhanced |
Enhanced |
Broadband and Mobile coverage information supplied by Ofcom.